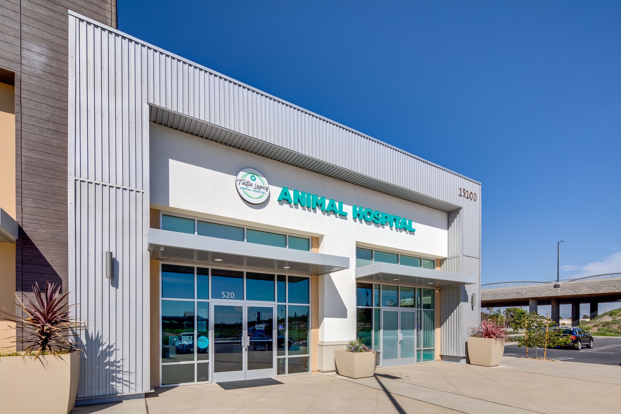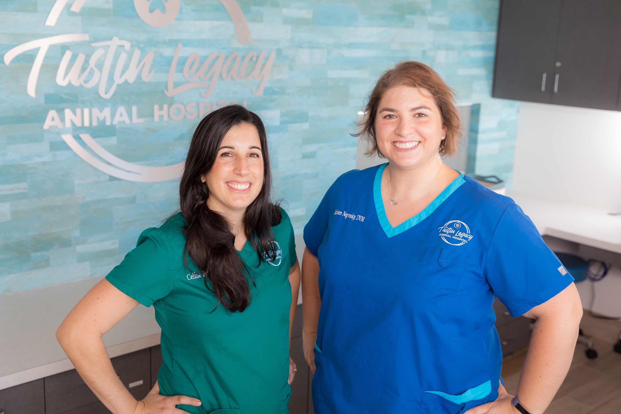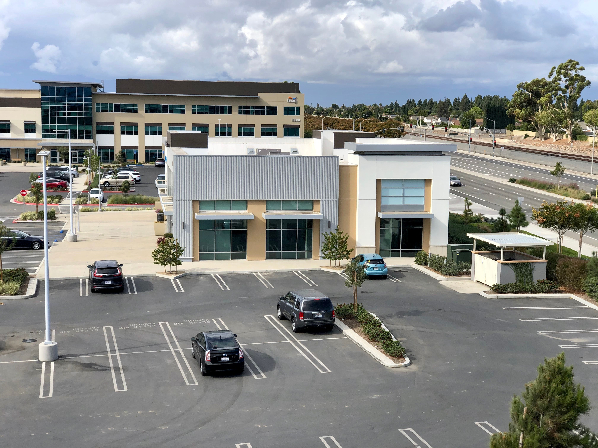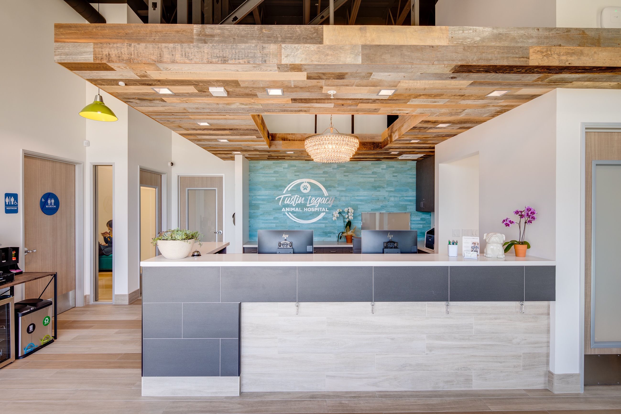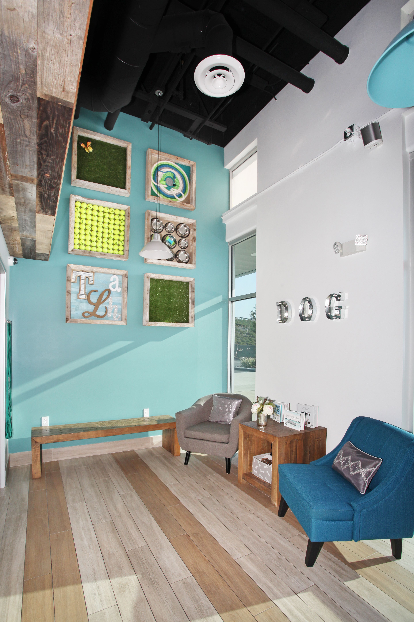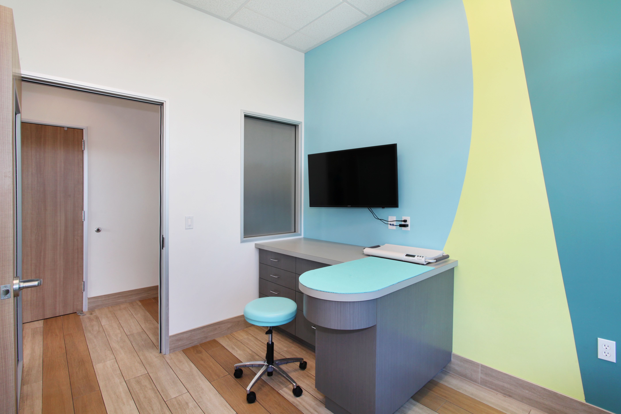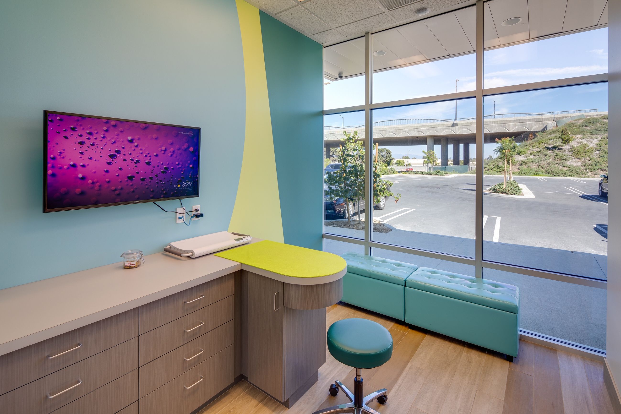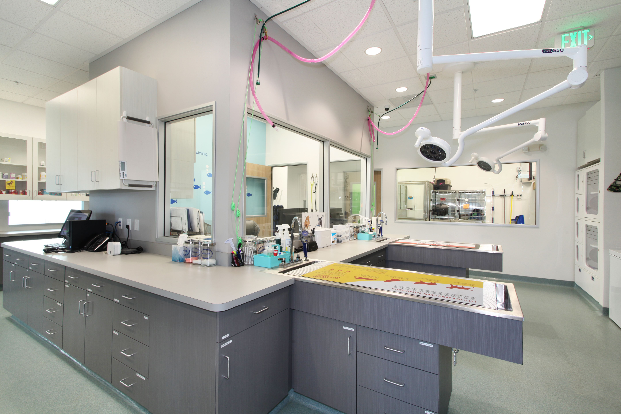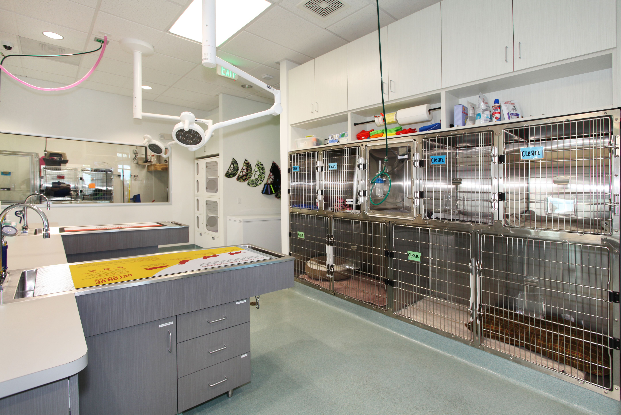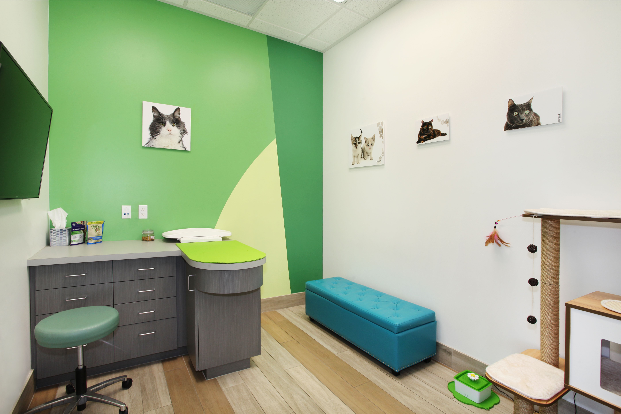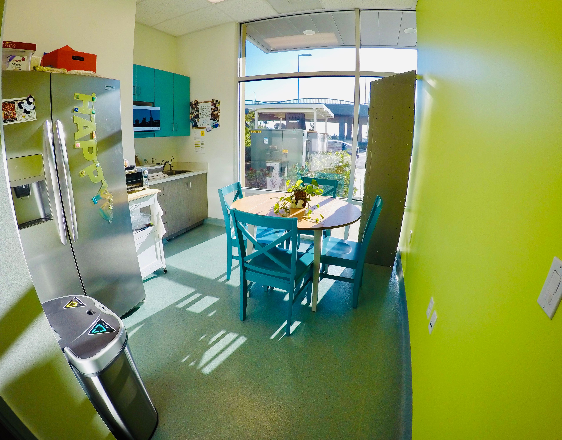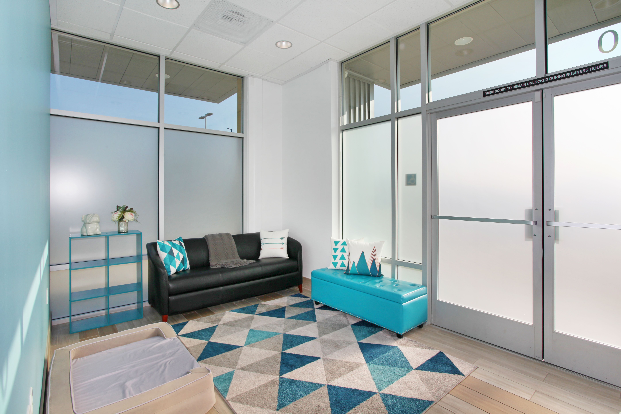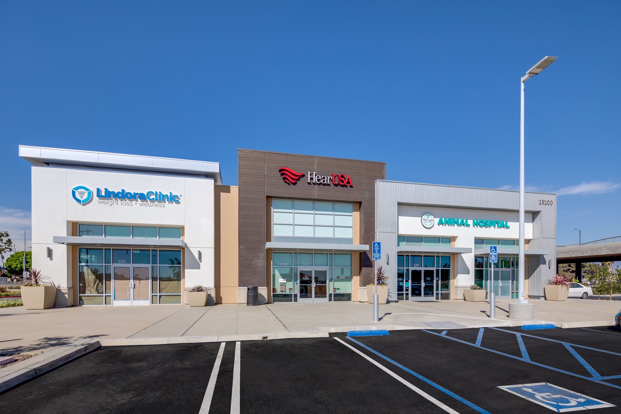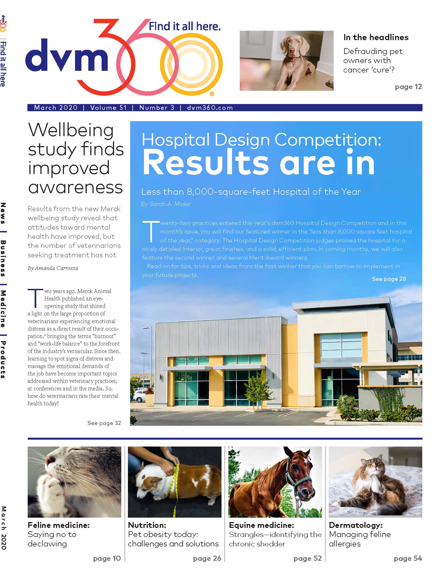Most people would say building a brand-new practice, taking on business ownership just five and seven years out of school, and starting families all at the same time is crazy. But the owners of Tustin Legacy Animal Hospital in Tustin, California, say it made total sense to them.
By the numbers: Tustin Legacy Animal Hospital, Tustin, CA
- Owners: Drs. Celine Hayek and
Kristen Negvesky - Number of doctors: 2, full-time
- Exam rooms: 4
- Total cost: $435,000
- Cost per square foot: $3.58
- Square footage: 2,685
- Structure type: New, leasehold
- Architect: Saunders + Wiant Architects, Inc.; Newport Beach, CA
- Interior designer: Jolanta Powierza
After meeting as associates at another practice, Drs. Celine Hayek and Kristin Negvesky became fast friends. They always talked of building a practice together sometime in the future. Fast forward a few years. They had both left the practice for various reasons. Dr. Negvesky attended the first WVC Women’s Veterinary Summit and heard a talk about starting your own practice.
“It was perfect timing,” says Dr. Negvesky. “They gave us the tools to start a practice, and it just hit me: Now was the right time for us to build. I took back a lot of great ideas, and told Dr. Hayek we don’t have to wait, let’s do it now!” The two friends started planning, quickly hired a realtor, found a practice space, signed a lease, and started making designs for their dream practice. It all fell into place, but the build was not without its challenges.
“We had a steep learning curve, but we have complementary styles and ways of thinking about things,” she says. “I think it came together nicely.”
The 2020 dvm360 Hospital Design Competition judges agree that the practice came together more than just nicely. In fact, these first-time practice owners and builders earned Hospital of the Year honors for practices smaller than 8,000 square feet. The Hospital Design Competition judges praised the hospital for a nicely detailed interior, great finishes, and a solid, efficient plan.
Learning curve
Drs. Negvesky and Hayek first found a realtor to help them choose a site. Having never owned a business previously, the two say they had a steep learning curve. Thankfully, their real estate agent helped lead them to the right people.
“Our agent had a lot of experience with veterinary hospitals and was a huge help, directing us where to go next,” says Dr. Negvesky. “We then met someone at Bank of America for our loans, and that person recommended a CPA to us. Each step of the way someone pointed us to someone else who could help.”
The two say dealing with contracts was the most difficult part. Understanding all the details and keeping up with reading all the contracts posed challenges. Securing loans and handling financing also proved challenging for these newbies, but they say Bank of America was a big help.
Design dreams
“Our main goal was to design a place that gave people a really good vibe when they walked in the door,” says Dr. Negvesky. “At our place, client service is No. 1, and we wanted our hospital to feel approachable, with a clean, fresh style.”
There was also one more must-have: “A chandelier, a big one!” says Dr. Negvesky.
The doctors got what they wanted with a fresh, clean vibe throughout their 2,685-square-foot practice with four exam rooms, separate dog and cat waiting areas, plenty of sunshine, and a view of two military hangars that are a big part of the area’s culture.
The Hospital Design Competition judges praised Tustin Legacy Animal Hospital for its solid, efficient layout. The owners said their main goal when designing the practice was to have an easy-flowing plan. “We wanted enough exam rooms to be able to put clients in rooms quickly, and not have them waiting up front for long, and for the flow to allow for technicians to easily go back and forth,” says Dr. Hayek. “We also wanted to be able to see the back of the hospital from the front, without a ton of nooks and crannies and small hallways. This place was designed to be open and bright.”
Speaking of, Dr. Negvesky says she wanted a ton of sunlight, so she didn’t go into treatment and come out not knowing what time it was because she hadn’t seen the sky all day.
The doctors did want two-door exam rooms, but they had to scrap that idea. It took too much space from their tight floor plan.
Another strategic choice the doctors made was to not include boarding and grooming in their business. “We had heard a lot of stories of things not going well for others, and it seems that a lot of negative reviews online stem from boarding and grooming, which should not be a reflection of your medicine,” says Dr. Negvesky. “We wanted to just focus on medicine and not bring that into it.”
As for the look of the practice, the doctors hired an interior designer to get the right vibe. Drs. Hayek and Negvesky told the designer the colors they wanted (blues and greens), the style they were looking for (upscale yet inviting), and the requirement of a chandelier in the reception area, then the designer ran with it. “She gave us a lot of cool options and came up with a design that was fantastic for us,” says Dr. Negvesky. The designer created accent walls in each of the exam rooms, suggested a textured wallpaper behind the reception desk that looks like wood, and other whimsical art ideas throughout the hospital.
Attracting clients
A week before the practice officially opened, the doctors held a grand opening event for the community to stop in and tour the practice, ask questions, and get to know them as a brand-new start up. They put up fliers, hung a banner and spread the word. Food trucks, activities, raffles and hospital tours brought in about 100 people.
On their first day of business, a dog appointment was scheduled for 8:30 a.m. with someone they knew to help start off the day in their new space. “We were super surprised, though, when someone we didn’t know walked in at 8 a.m. with a cat,” says Dr. Negvesky. “We were ready for a dog, so that first appointment threw us off, but we made it work. We were flying by the seat of our pants that day.”
Since then, business has been growing steadily, with many new clinets gained through word-of-mouth referrals and all five-star reviews on Yelp. With the shopping center building up around them, as well as 44 new homes being built nearby on an old military base, the opportunity for growth keeps coming.
Labor of love
One last detail to mention: Tustin Legacy Animal Hospital opened in June 2018, and Dr. Hayek had her first child in early July. Dr. Negvesky also had her first child in late 2019. Talk about a labor of love. Who better to travel this journey with than a good friend and business partner who really understands your needs?
Sarah A. Moser is a freelance writer in Lenexa, Kansas.
